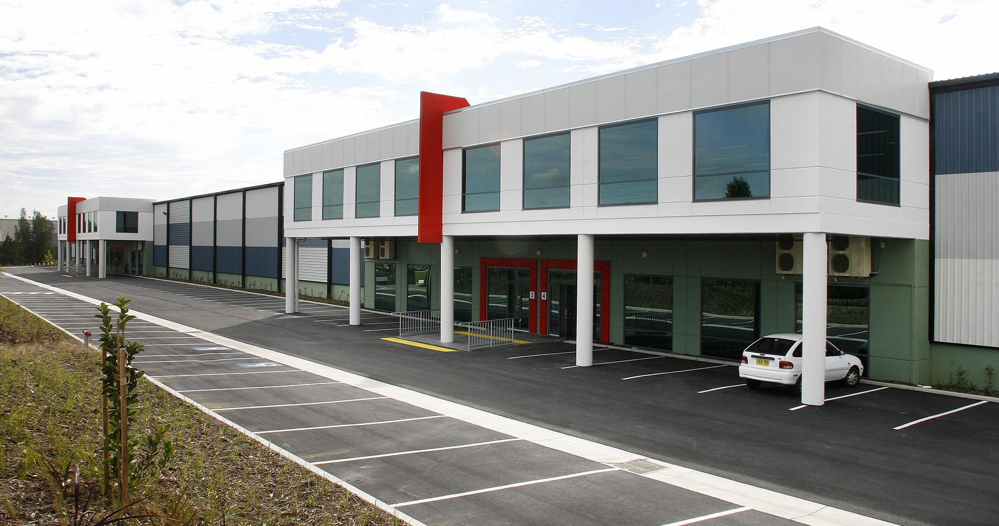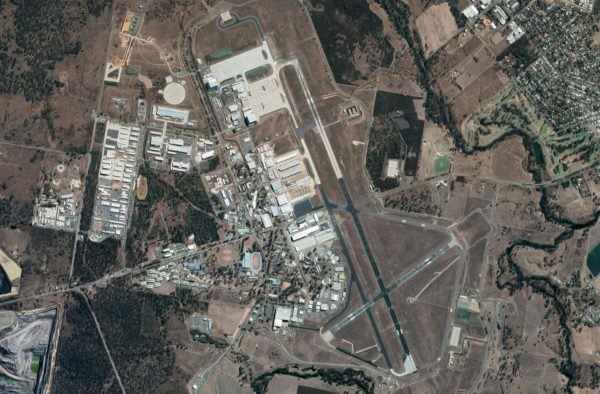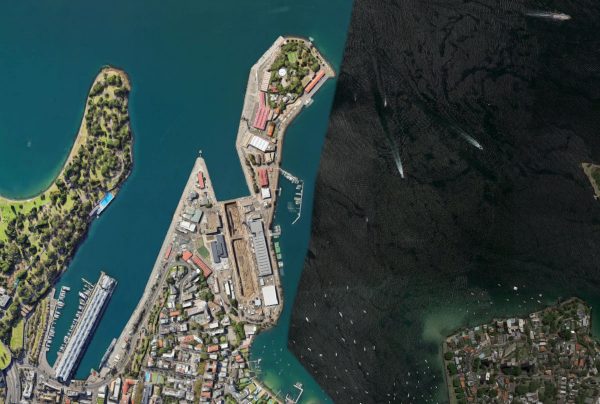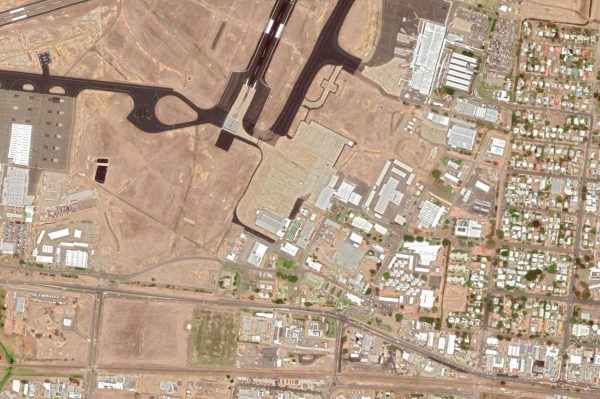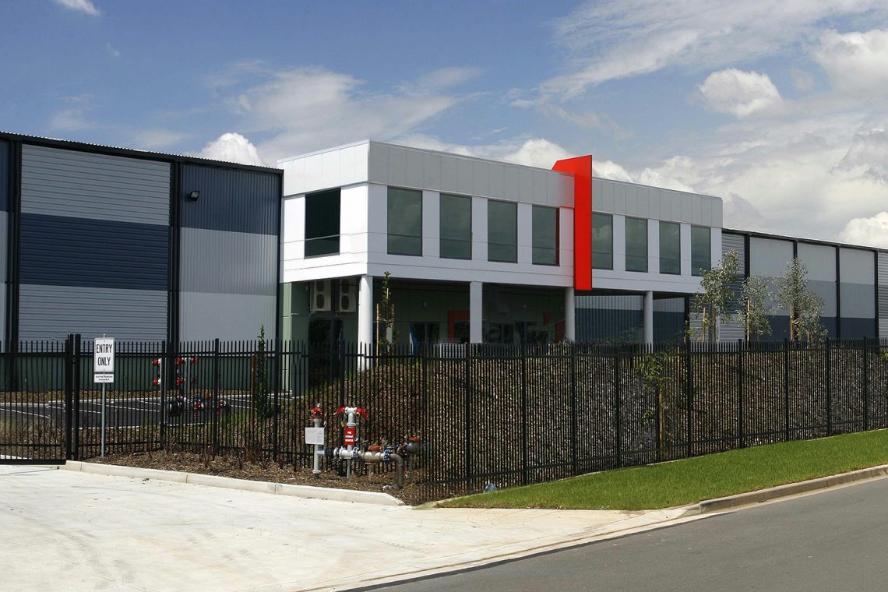
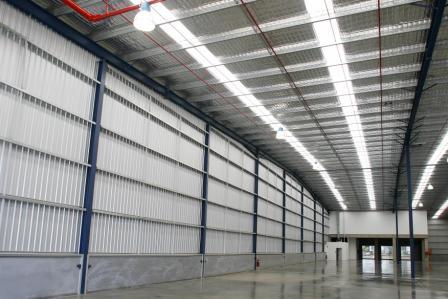
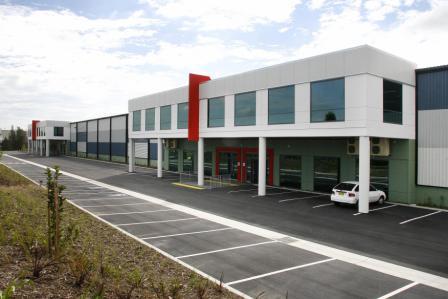
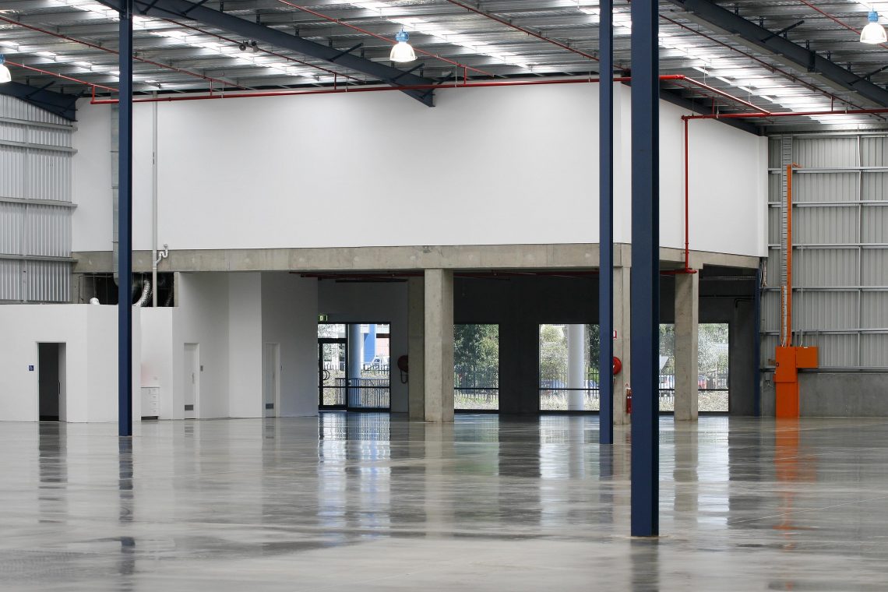
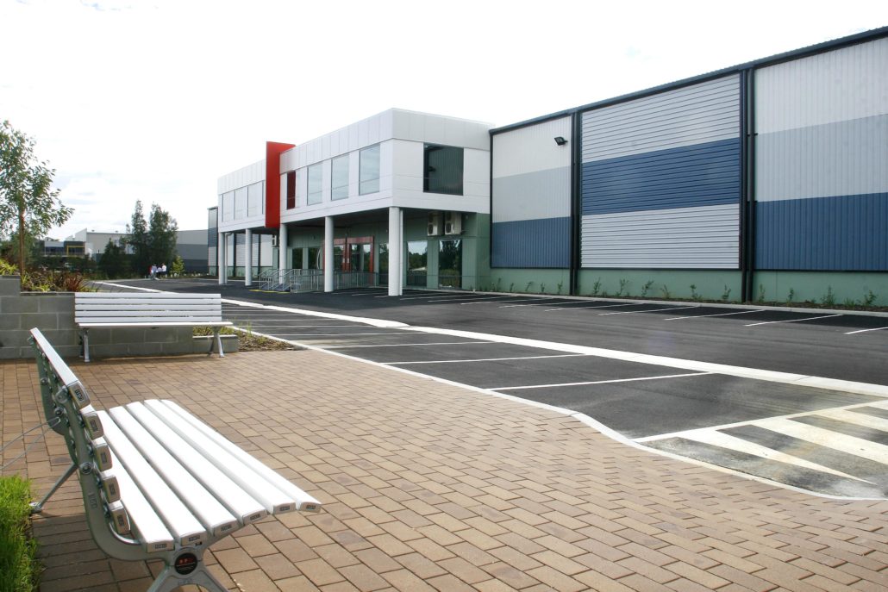
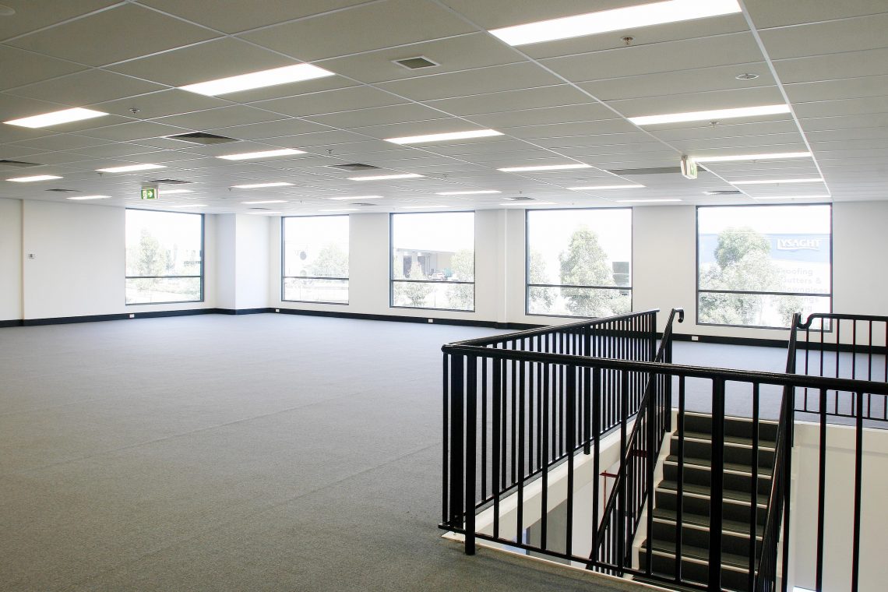
The Macarthur Industrial Estate was developed, design and constructed by St Hilliers. Set on 3.5 hectares of land, 55 kilometres from Sydney’s CBD, the storage and distribution facility is strategically located in Sydney’s South West motorway corridor.
The facility comprises six new warehouse units with ancillary office space at mezzanine level providing a total area of 22,028 square metres of which 7.5% is office space.
The warehouses have been constructed using structural steel portal frames with a combination of precast concrete wall panels and colourbond cladding.
The fire services include in-ground sprinkler pipes capable of facilitating an ESFR system.
The site is bound by a creek and the project team undertook a stringent environmental management, and protective measures to ensure the water was not contaminated during construction.
